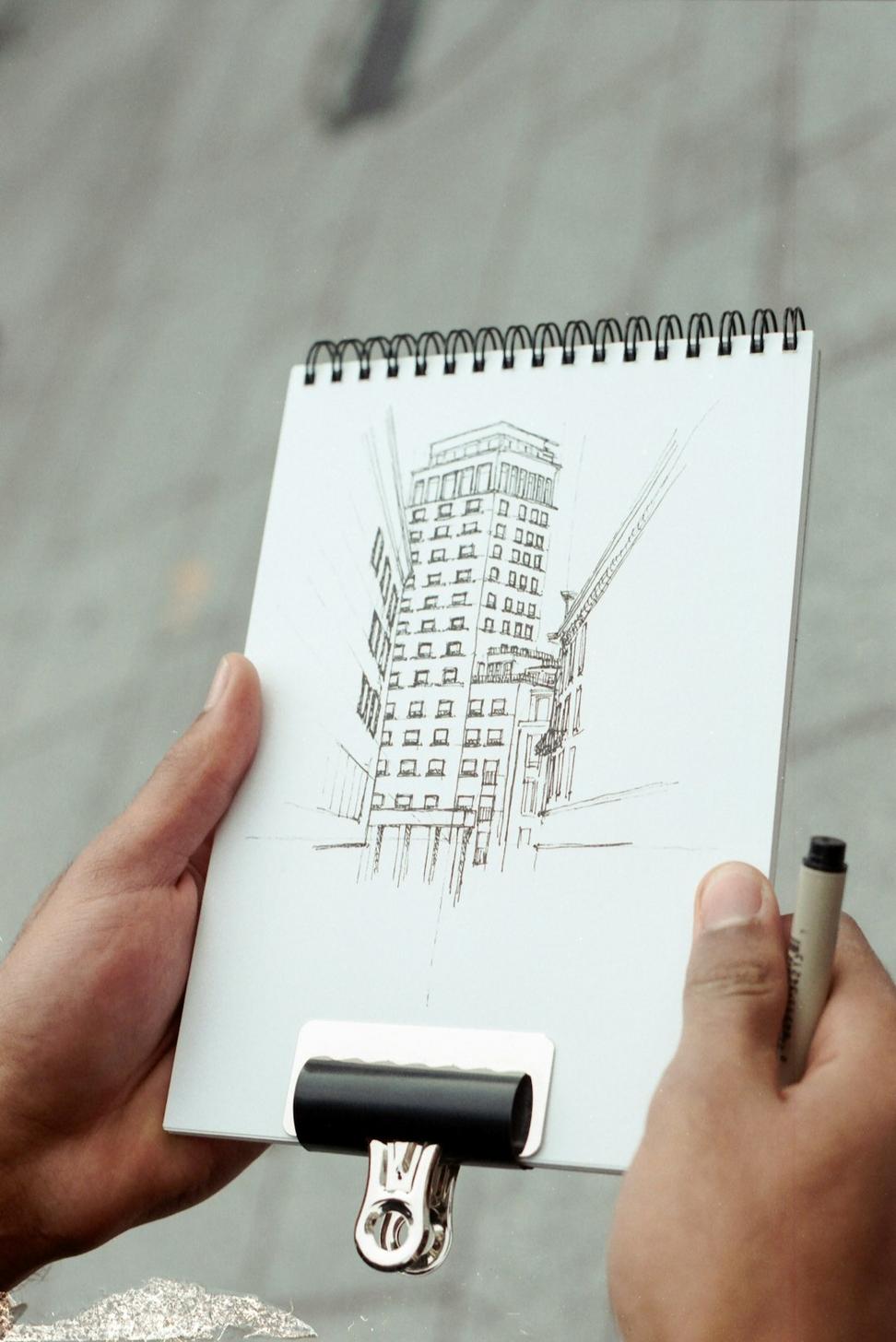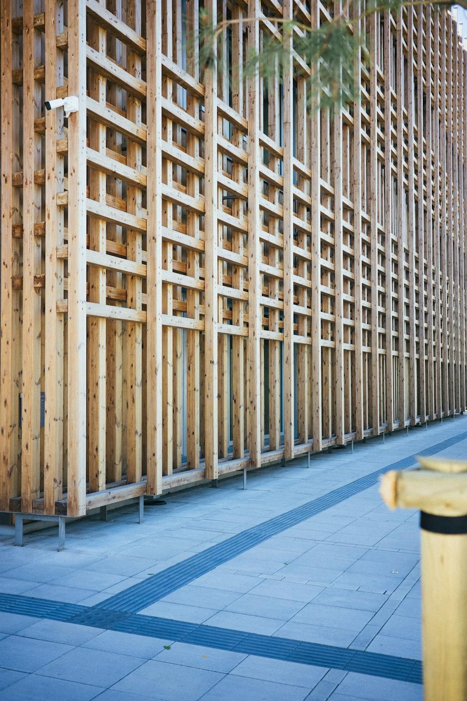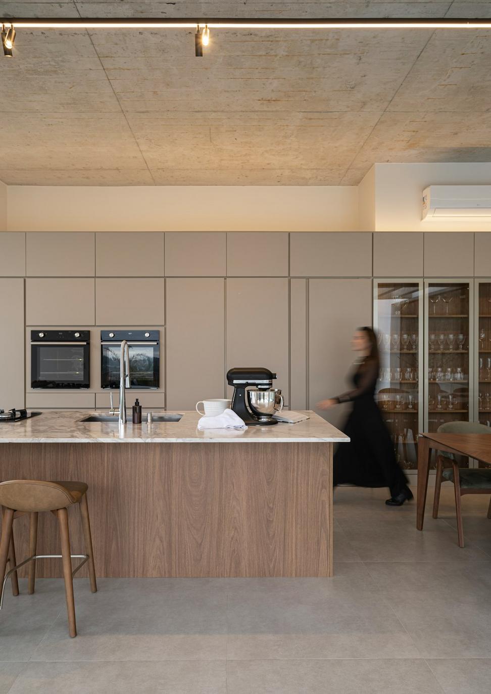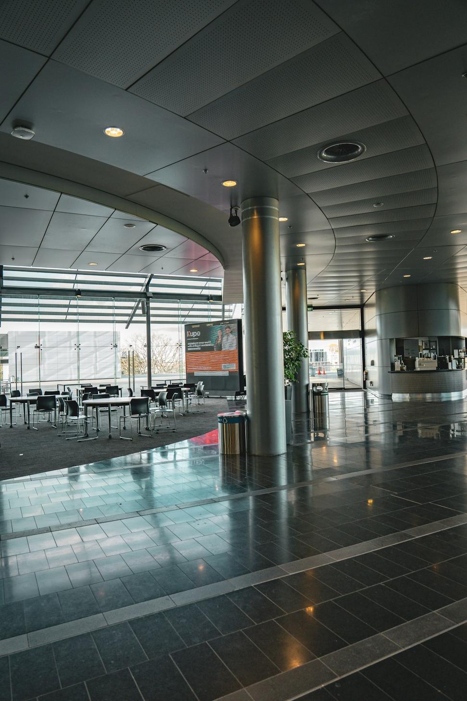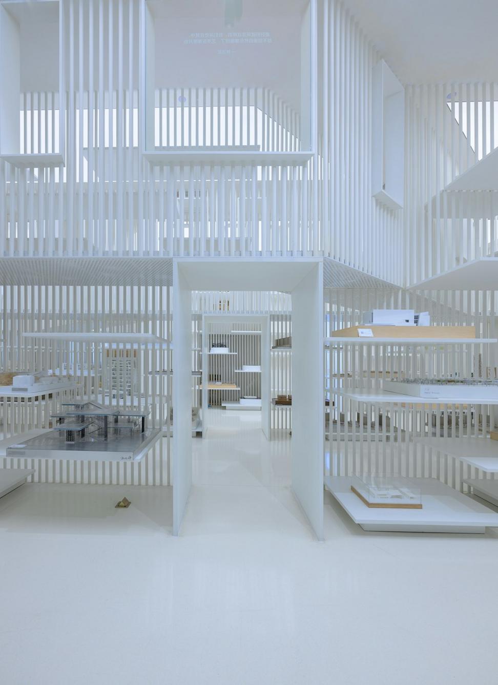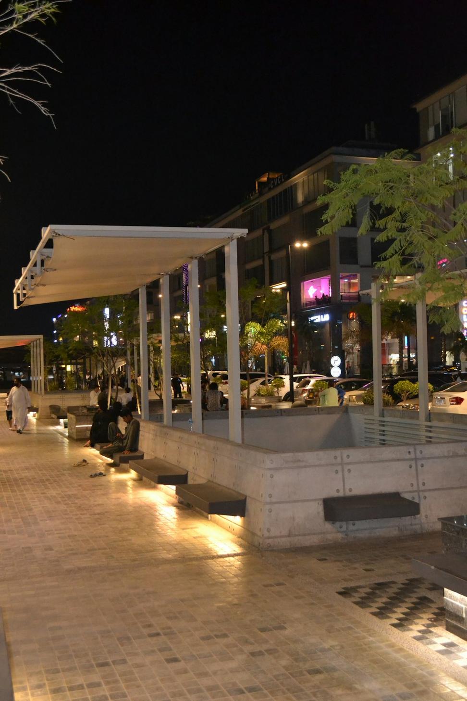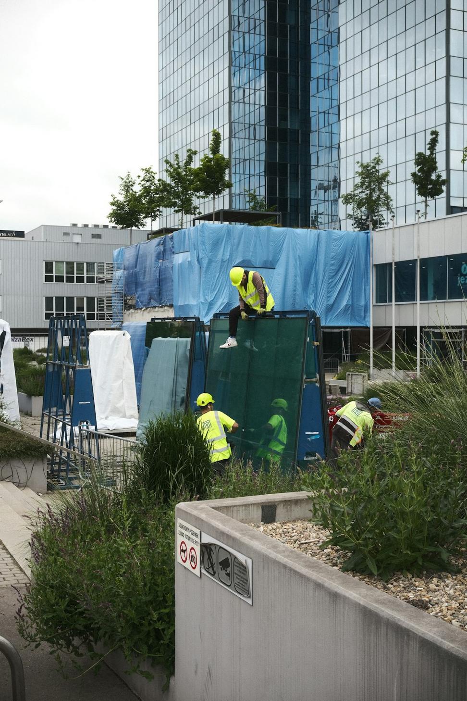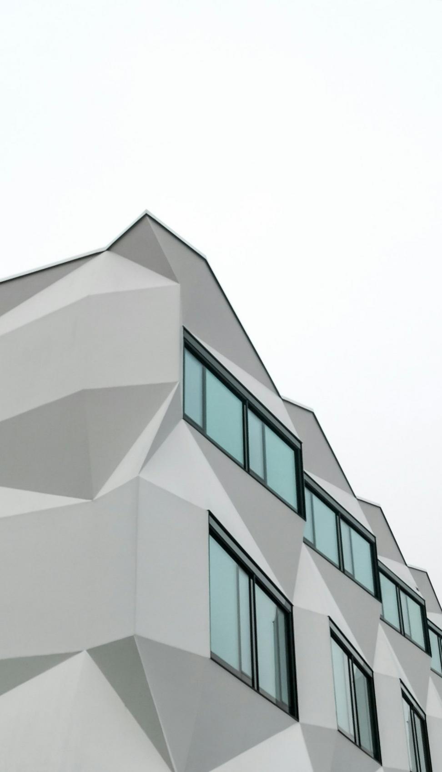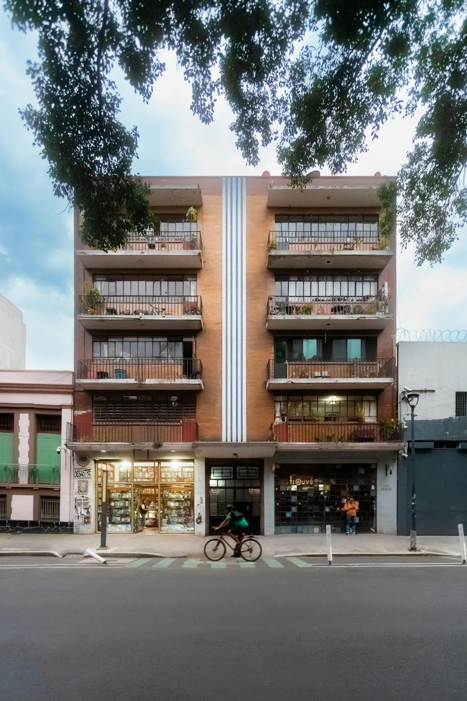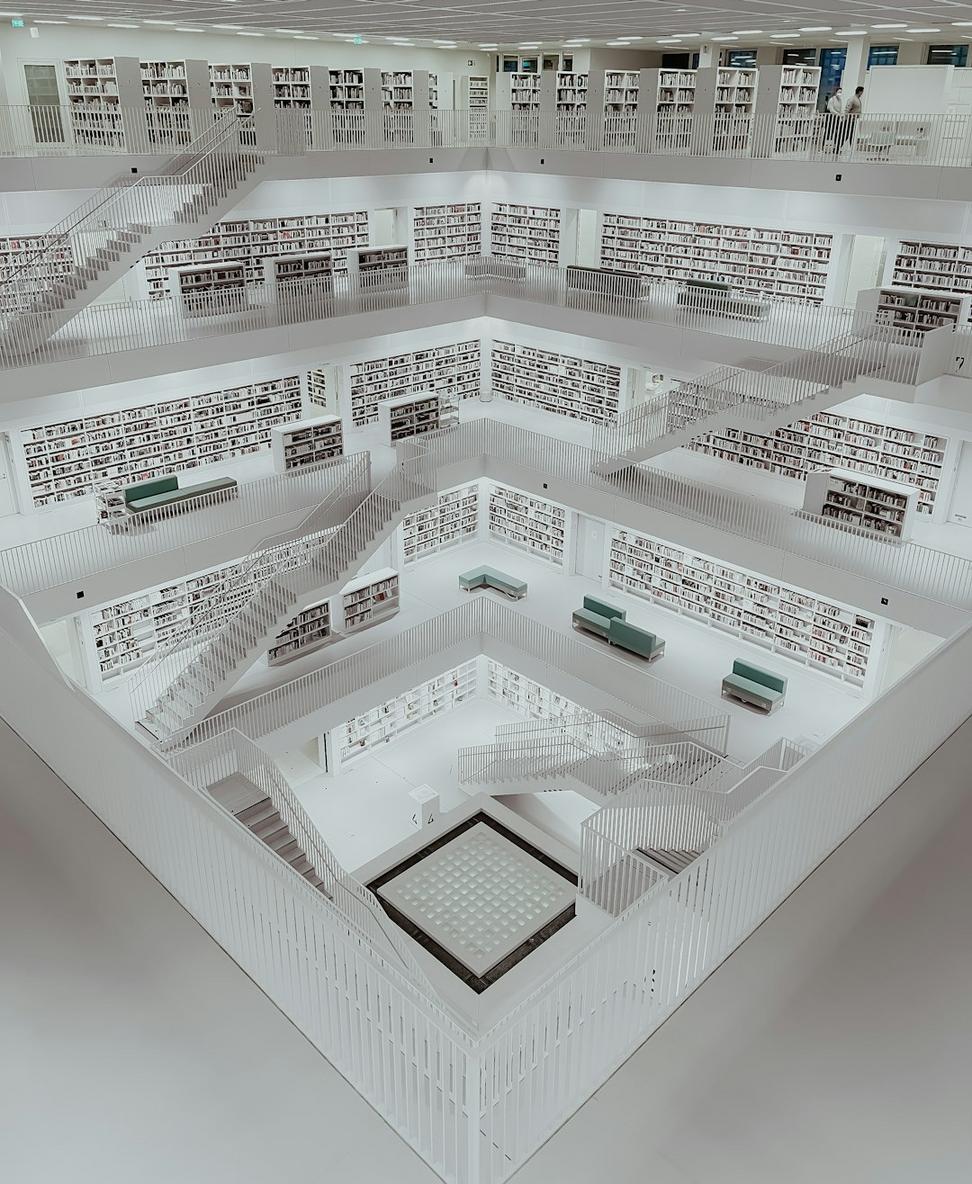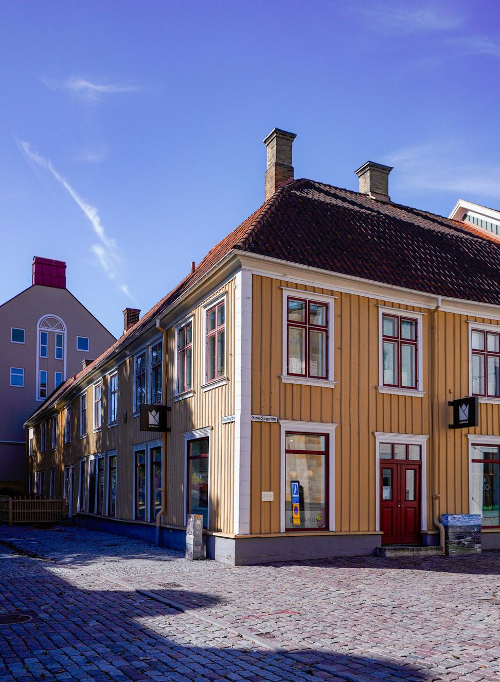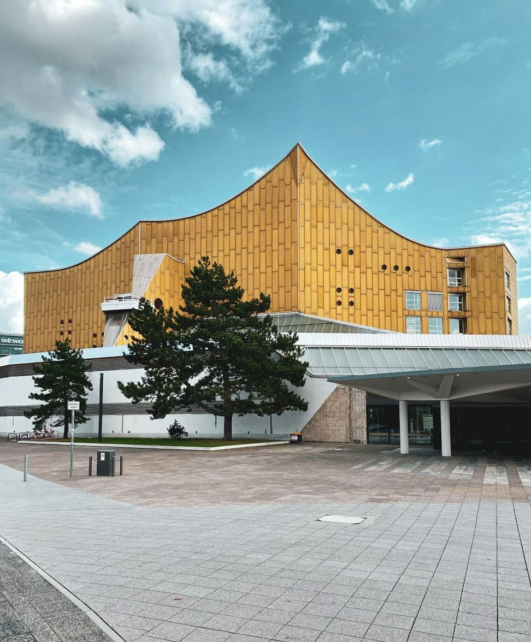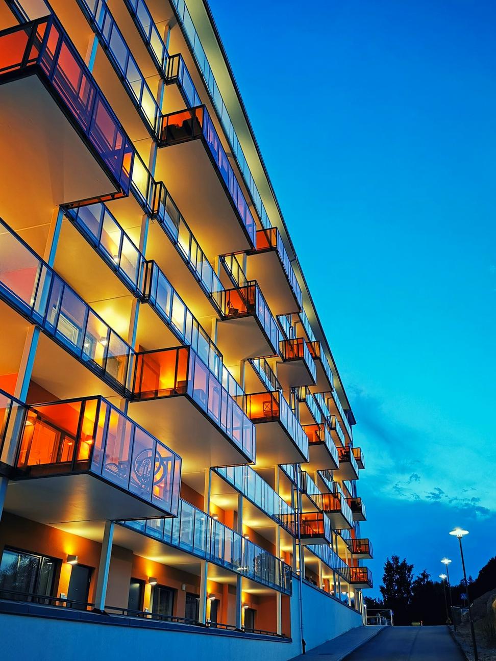
Harbourview Residences
Toronto Waterfront, ON
This one was a challenge - taking a 1970s concrete block and turning it into something people actually want to live in. We stripped it down to the bones, reconfigured the floor plates to maximize those lake views, and added a mixed-use ground floor that actually talks to the street. The building envelope got a complete rethink with high-performance glazing and natural ventilation systems.
COMPLETION
September 2023
AREA
42,000 sq ft
Design Development
Worked through 14 iterations on the facade system before landing on the right balance between thermal performance and aesthetics. Sometimes you gotta let the engineering lead the way.
Material Strategy
Went with reclaimed brick from a demolished factory downtown and locally-sourced timber. Not just for the green points - the material palette tells the story of Toronto's industrial past.
Interior Flow
Open-plan doesn't mean no privacy. Created these transitional zones that flex between social and quiet time - learned that from living in small spaces myself.
